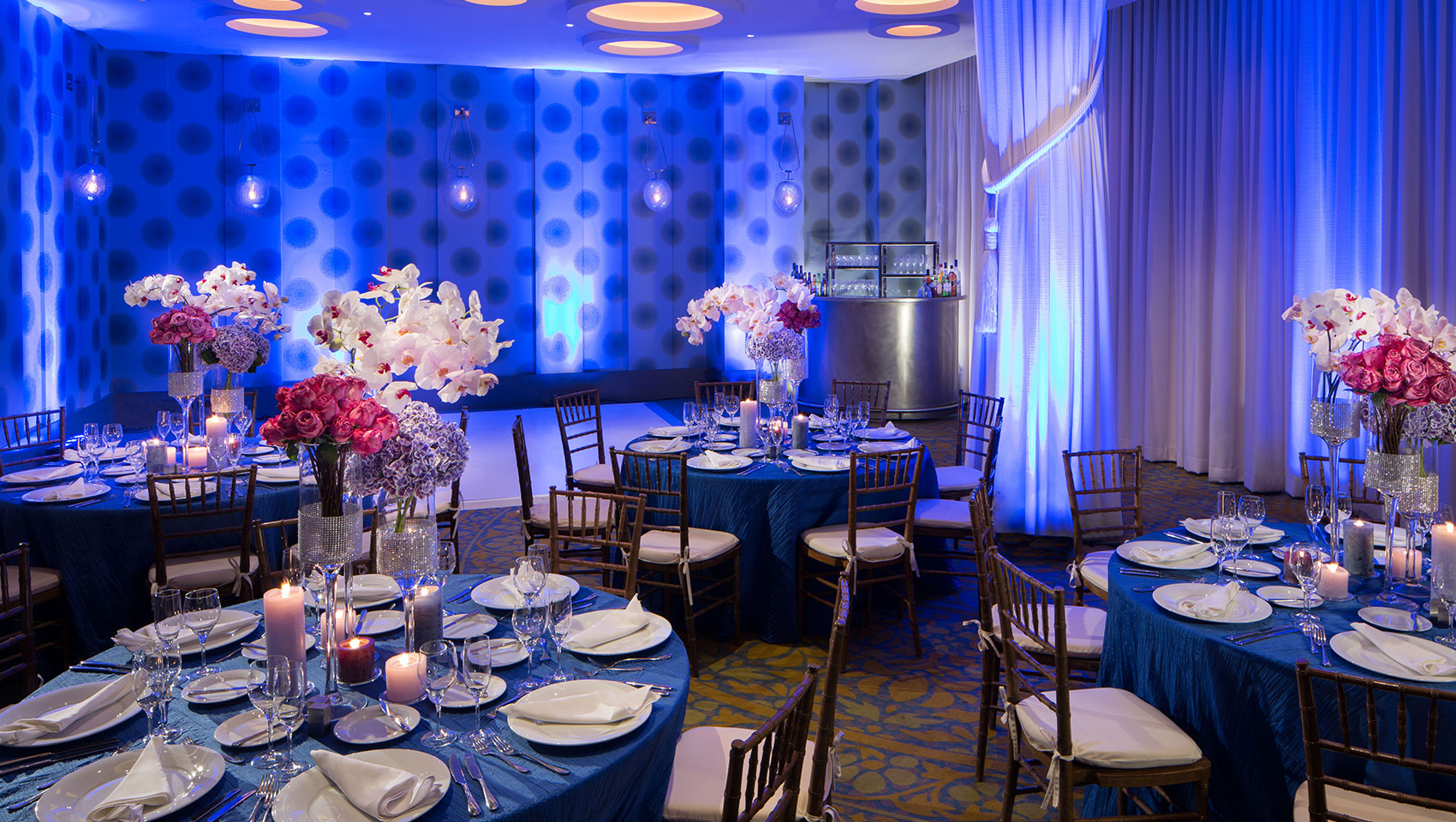20,000+ square feet of dramatic floor plans
Beauty follows you wherever you go at Kimpton Hotel Eventi. From the Ventana Ballroom with its 16-foot-high windows and city views. Or the breathtaking outdoor Veranda floating five stories above buzzing Sixth Avenue. Or The Plaza, with its innovative multimedia art screen. There's more to see inside, with stylish meeting rooms and hospitality suites. Choose the ambience and size that's right for you, and prepare for your guests to be speechless.

